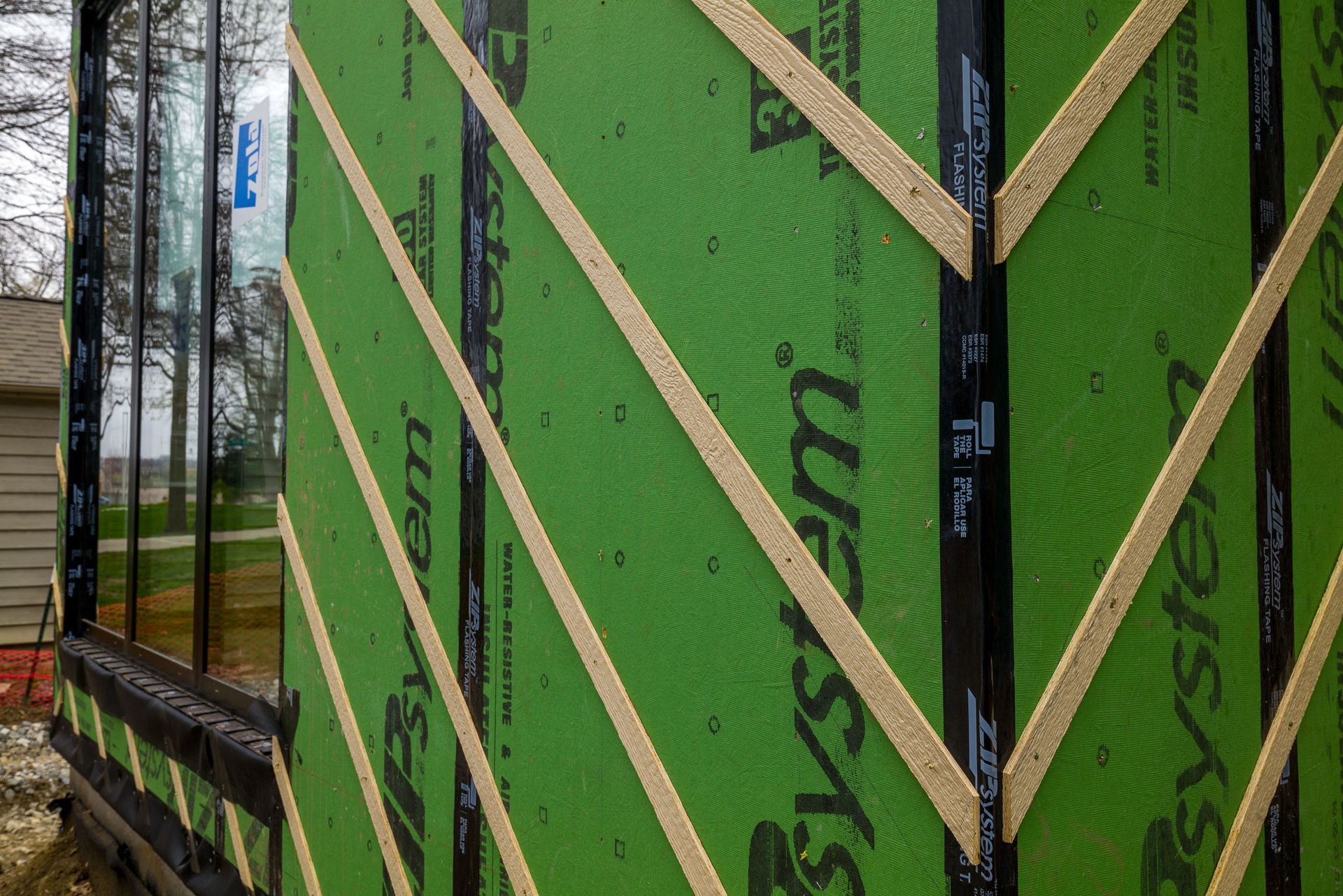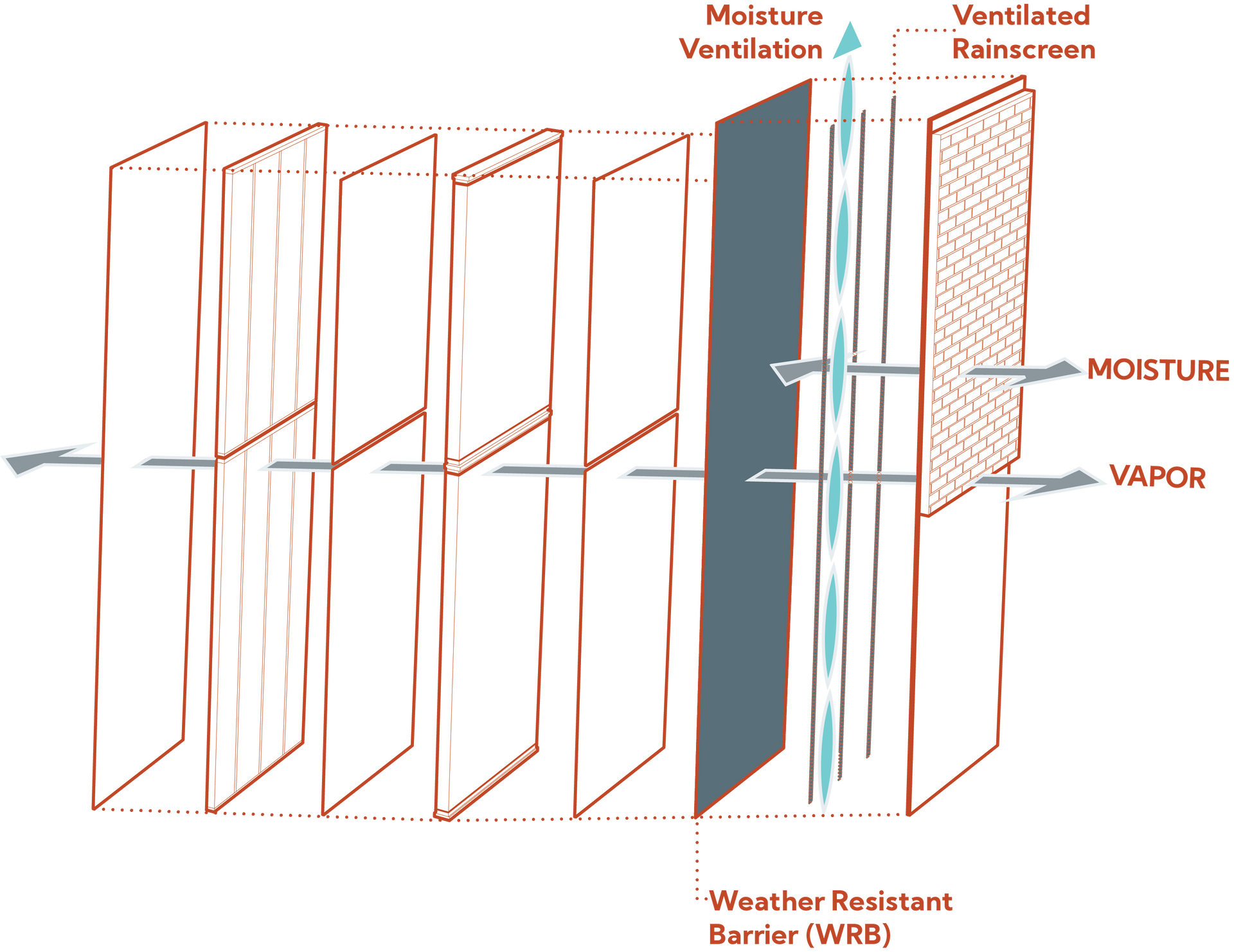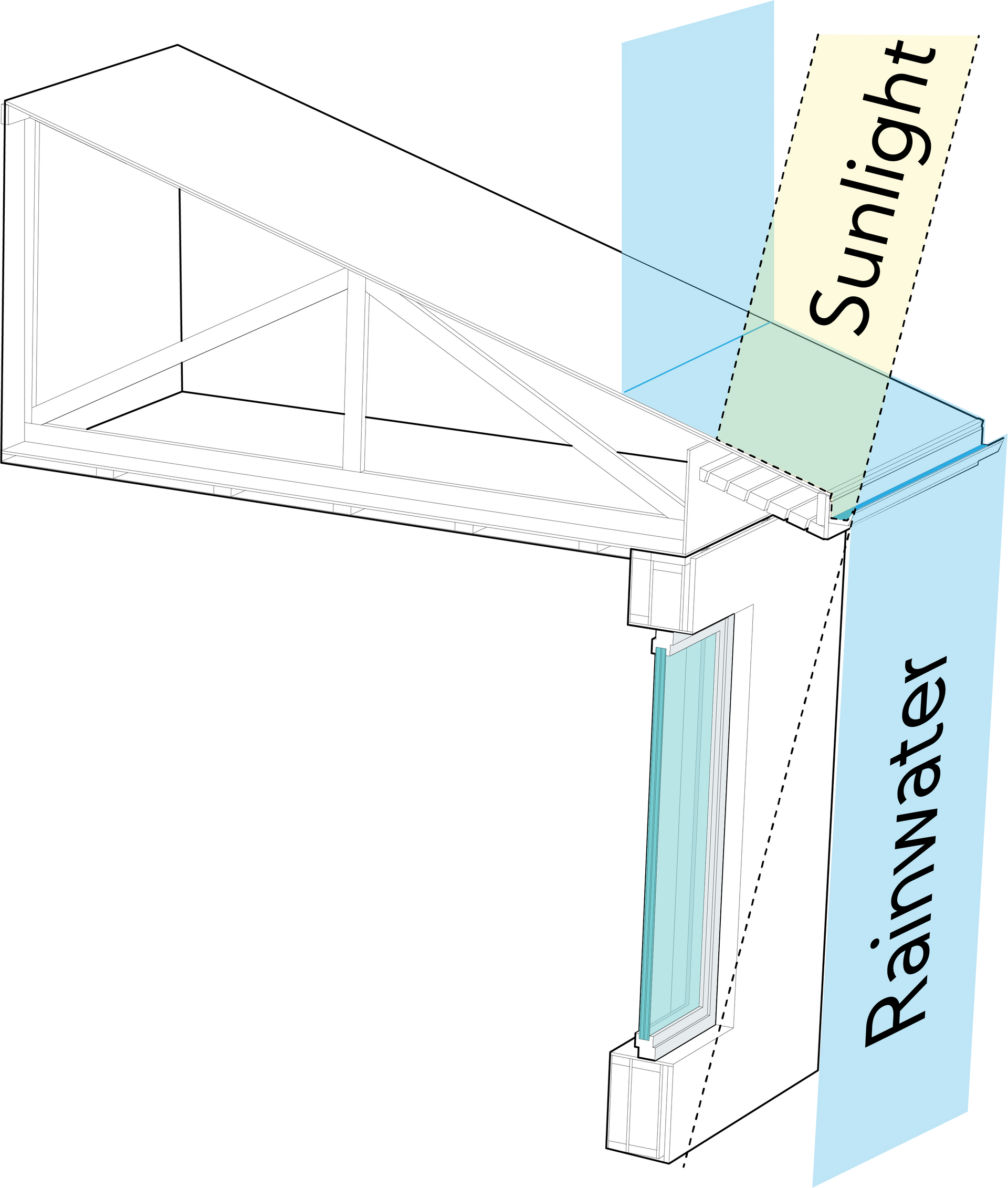Making a Home More Durable from the Ground Up Part 2: Walls, Attic, and Roof

In the first post in this series, we explored how a high-performance home includes a more durable slab and foundation. Now let’s keep moving upward in Kala’s design and build process to see how features in the walls, attic, and roof lead to a longer lasting house that requires less maintenance.
Like at the base of a house, the
most impactful durability elements in a Kala home are often those you cannot see. Issues with the longevity of the wall assembly typically begin in ways that go unnoticed initially, but soon start to cause damage. That’s why it’s essential that a builder understands the dangers of a non-durable design and then utilizes building science to implement a systematic approach that combats them.
Minimizing Moisture and Airflow
Water poses the biggest threat to your home’s durability. Perhaps surprisingly, this is linked closely with airtightness, or the lack of it. In most homes, gaps, cracks, and openings allow excessive air to flow into the home. This enables cool air to leak out in summer and warm air to do likewise in winter, compromising comfort and placing more strain on mechanical systems. It also lets air flow in from outside, letting the elements affect indoor conditions.
With air inevitably comes moisture. Warm, humid air can easily condensate in the walls, and when excessive airflow hits cold surfaces in the winter, it can form water droplets. Most walls aren’t designed to dry out, so this leads to the formation of mildew, mold, and rot. At Kala, we combine multiple elements to create air, water, vapor, and thermal control layers.

Weatherproof sheathing offered by the ZIP System and similar products provide a continuous air and water barrier, as well as another insulating element. Seam taping allows us to connect sheathing panels and continue the air and water control layers around the entire building envelope, including around windows and doors. Each seam is meticulously taped and rolled, while nails and fasteners are finished with a liquid sealant.
The water-resistant barrier (WRB) keeps water and moisture at bay and diverts it away from parts of the wall assembly that it could damage. On top of the WRB, a
ventilated rainscreen provides another layer of protection for the wall assembly. Depending on the type of cladding, furring strips or a roll-on mat material is installed over the WRB to create a cavity for water to drain down and out.
Creating Continuous Insulation
Gaps and rudimentary framing both create breaks in the insulation of many homes, as do unmitigated thermal bridges where a conductive material comes through, transfers heat energy quickly, and facilitates moisture buildup as heat moves to cold. At Kala, we eliminate gaps and thermal bridges and use thoughtful framing that allows us to create continuous insulation around all six sides of the buildings’ envelope. California corners keep studs separate so that the interior insulation runs from wall to wall. This allows the R-values in our walls to far exceed local building codes, including the more stringent IECC 2021 residential energy code adopted in Kansas City, Missouri.
Roof joists leave enough space at the top of the walls before the roof begins to insulate the attic cavity sufficiently. This allows us to go far above code and energy standard requirements. Just like in the walls, such insulation prevents cold surfaces that can encourage condensation to form and undermine the thermal control layer, damage the wall assembly, or even let moisture seep into the living space.
Doing the Attic and Roof Right
How the top section of a home is constructed is just as important to its durability as everything that is done before it. Thoughtful roof design avoids complicated angles that cause water to accumulate or funnel down the walls and into the basement. The same large overhangs that provide shade in summer can help take moisture away from the home.

Below this, it’s vital to create a full seal between the roof and attic so air and water don’t intrude and then leak down into the home. We also separate the conditioned space from the attic with sealant and taping. This stops warm air from rising upward and creating moisture buildup when it meets cold sheathing, and air and moisture from heading down into the upper floor. Overhead lighting in the upper floor is installed in a substructure so it doesn’t go into the attic and create gaps in the four control layers.
It’s essential that rain runoff and melting ice and snow are channeled into gutters large and robust enough to handle them, or water could start coming down the walls. These gutters must then be tightly fitted to downspouts with the proper dimensions to take sufficient water all the way to ground level. We bury every downspout so all liquid is captured and situate them in such a way that water runs away from the foundation walls.




