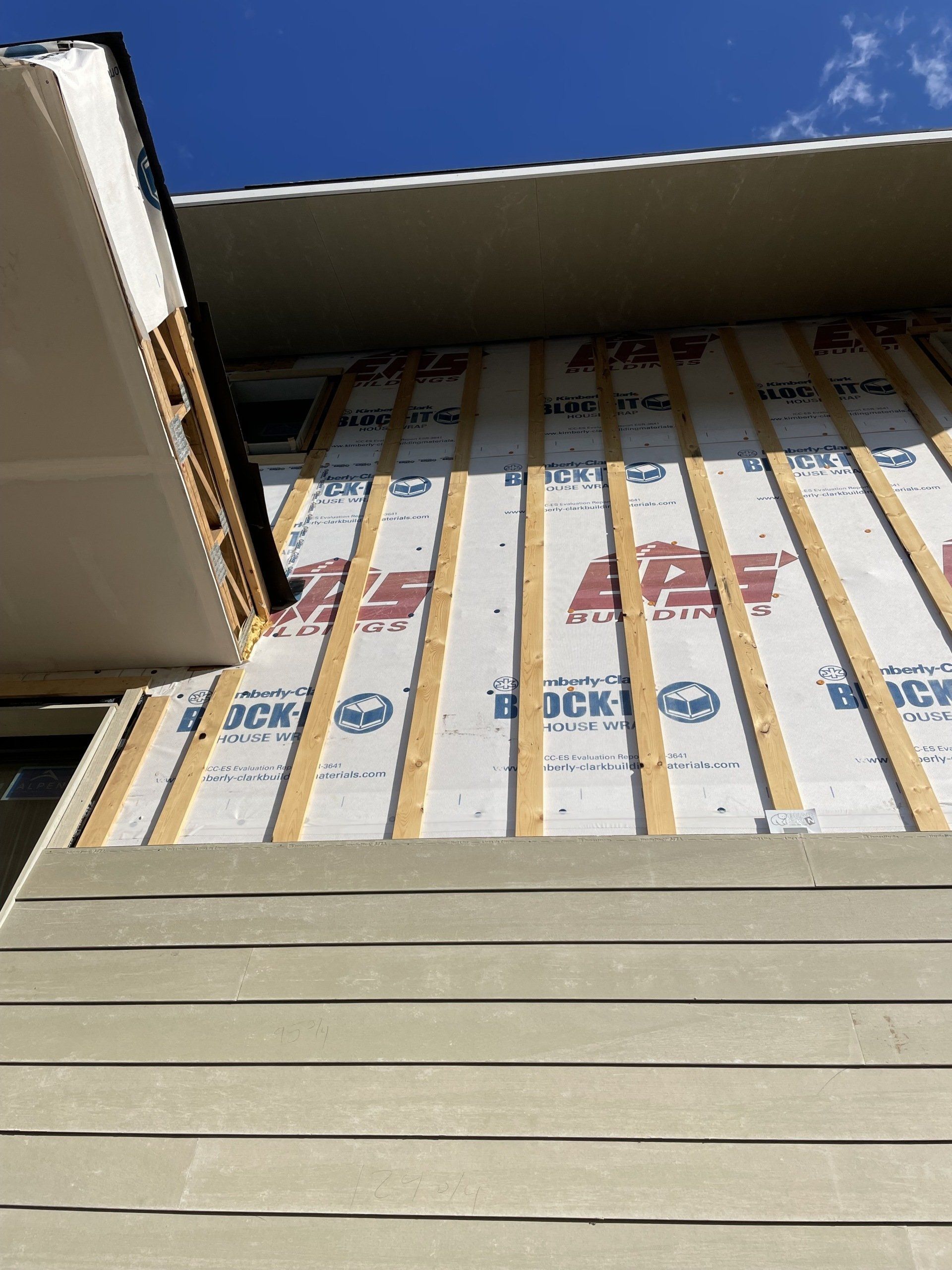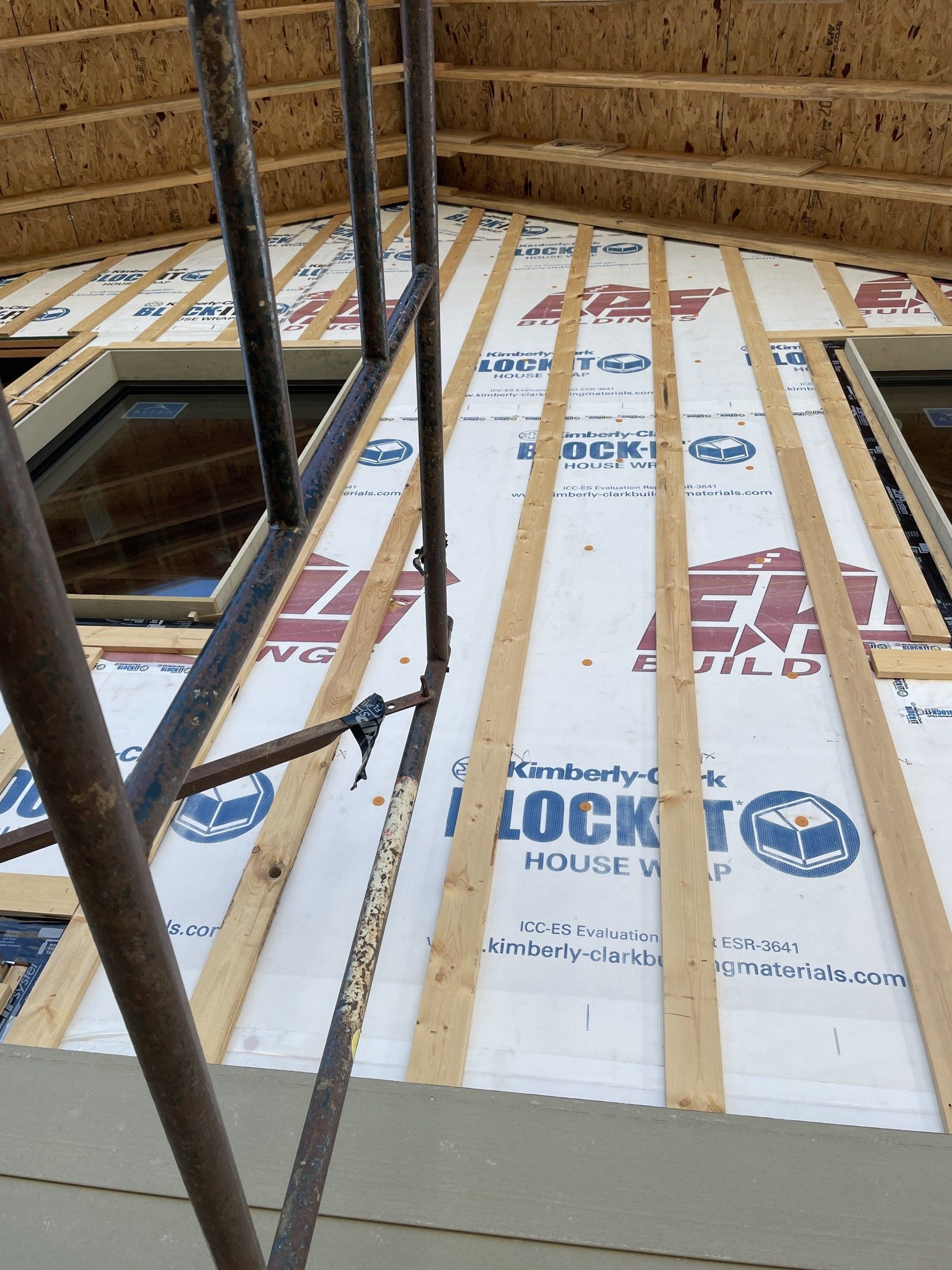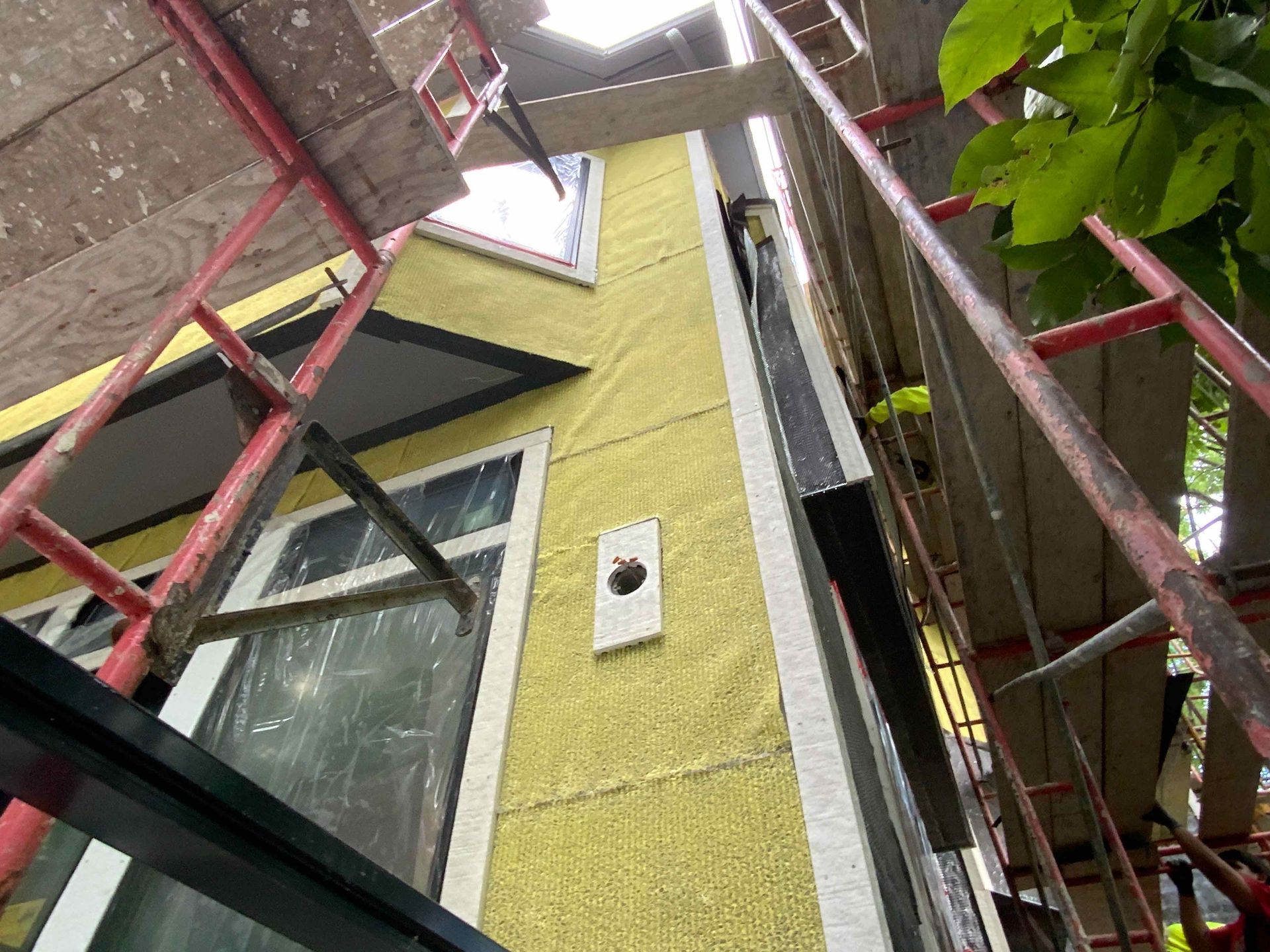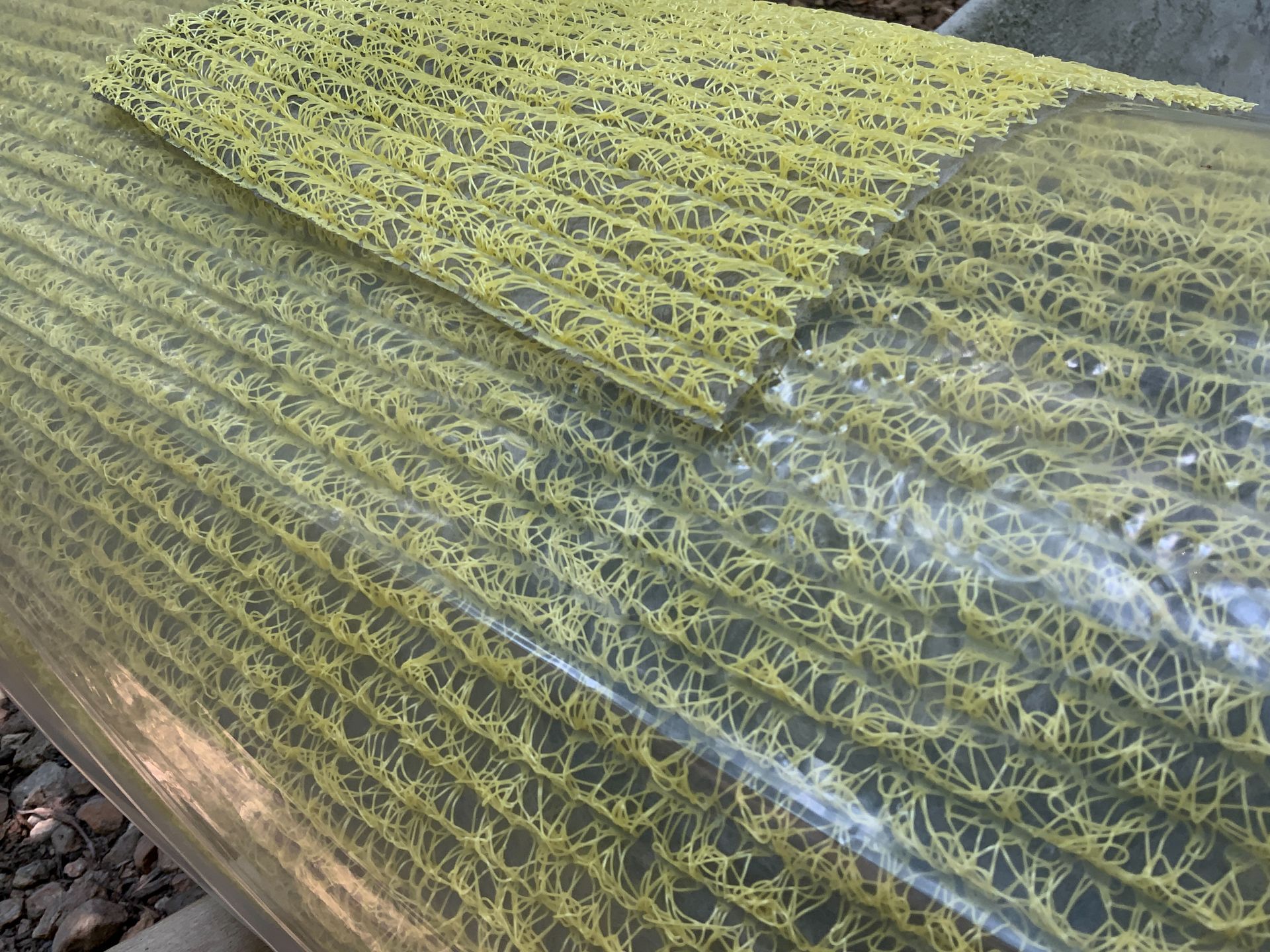All About Ventilated Rainscreens in High-Performance Homes
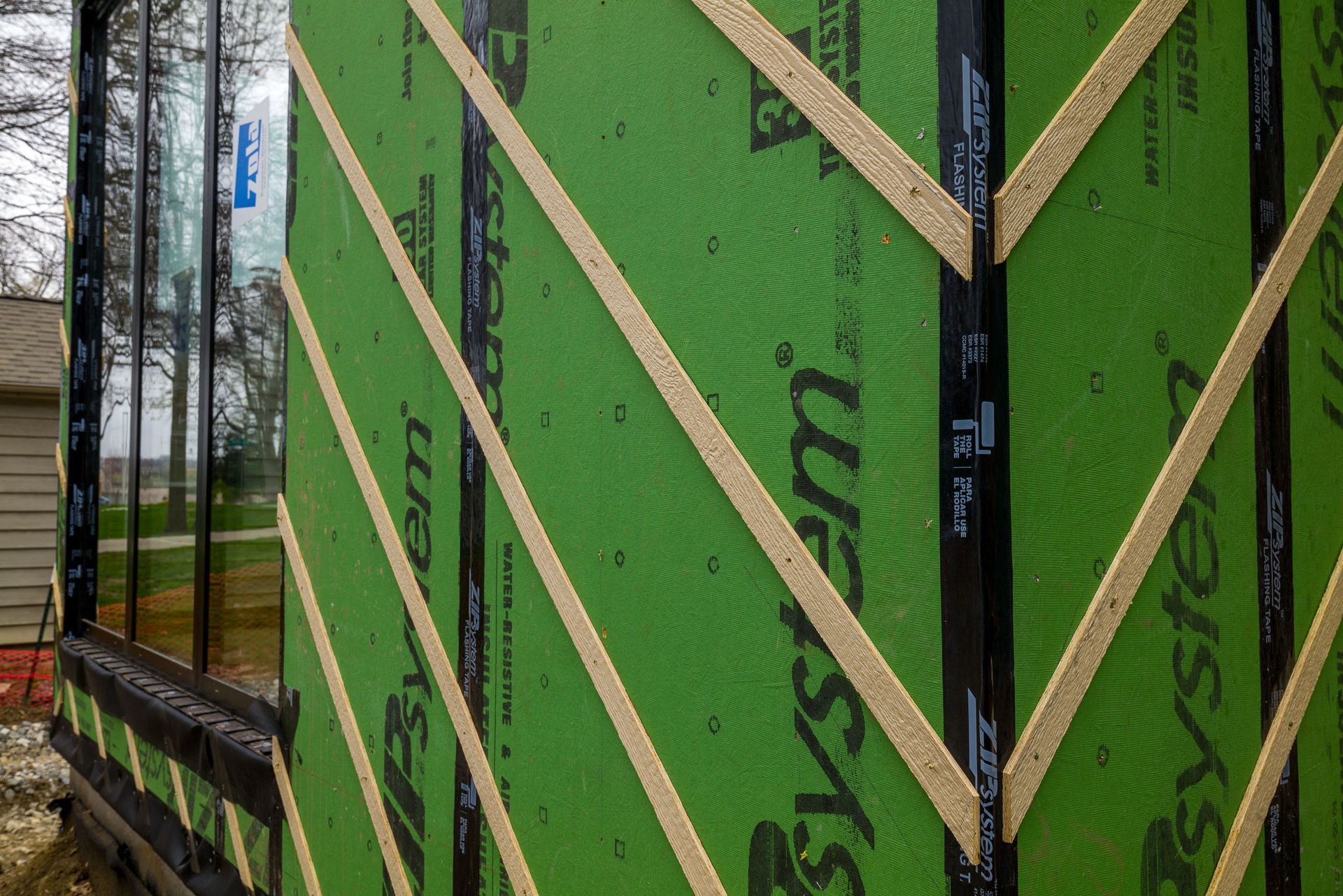
Whether it’s mold and mildew building up or cracks and peeling, water damage can wreak havoc on your house. At Kala, we know that water will always find a way, but it doesn’t have to get trapped and cause issues that can compromise your health and necessitate costly repairs.
A ventilated rainscreen is one of the features of a Kala home that make it more durable and keep excess water at bay.
What is a ventilated rainscreen?
The idea behind the ventilated rainscreen is pretty straightforward: create a cavity between the sheathing and the siding of the house. This cavity allows bulk water to drain down and out, while also letting air circulate past the sheathing, keeping it dry. The siding floating free of the sheathing ensures that any ice or snow that accumulates on the outermost surface cannot find its way through to the sheathing. Finally, the bug screen at the top and bottom of the rain screen system keeps insects from entering the cavity and getting stuck inside.
How does a builder install a ventilated rainscreen?
When building the first Phius-certified Passive House in Missouri in Kansas City’s historic Beacon Hill neighborhood, we first placed a layer of Kimberly-Clark BLOCK-IT House Wrap over the SIP wall assembly. This created an effective water resistant barrier (WRB). The framers then placed furring strips along the whole length of the wrap, using mounting brackets to connect these to the substrate.
This created a cavity between cladding and the WRB. Deliberately positioned openings at both the top and bottom enables water to flow downward between the siding and WRB so that water doesn’t linger. It also acts as a venting cavity for air to move through. A screen at the bottom allows water to run out while preventing insects and small animals from getting in.
While using furring strips works great to create the cavity between WRB and siding, it's not a one size fits all. For example, on a recent retrofit in Lake Quivira, the existing home featured stucco on the front and we wanted to continue that look throughout the sides/back. Since stucco is a heavier material that gets applied much differently than siding, a different strategy for the rainscreen was necessary. We used a product from Keene called the DRIWALL™ Rainscreen, a product that comes in wide rolls for relatively easy installation. This type of product works great with stucco and thin stone/brick.
How Does a Ventilated Rainscreen Impact House Durability and Reduce Repair Costs?
When paired with an adequate WRB, a ventilated rainscreen significantly increases the durability of a home and is a relatively inexpensive way to do so. This potent combination also reduces the total cost of ownership by keeping repairs caused by water damage to a minimum throughout the lifespan of the house, which is already far longer in a Passive House than with a traditional home built to code.
Water and air infiltration are the enemy of durability. Taking steps to manage how water moves throughout the wall assembly is a vital piece when putting together a home.
Why Can a Ventilated Rainscreen Improve Homeowner Health?
Preventing excess water buildup also safeguards your family’s health, as mold and other allergens won’t have the opportunity to thrive in the walls. With a ventilated rainscreen and WRB, the building envelope is more tightly sealed to prevent air and moisture from leaking in or out. This also makes it easier to maintain a consistent and comfortable indoor environment throughout the year, no matter how severe seasonal shifts in temperature and humidity may be in the volatile Midwest climate.

