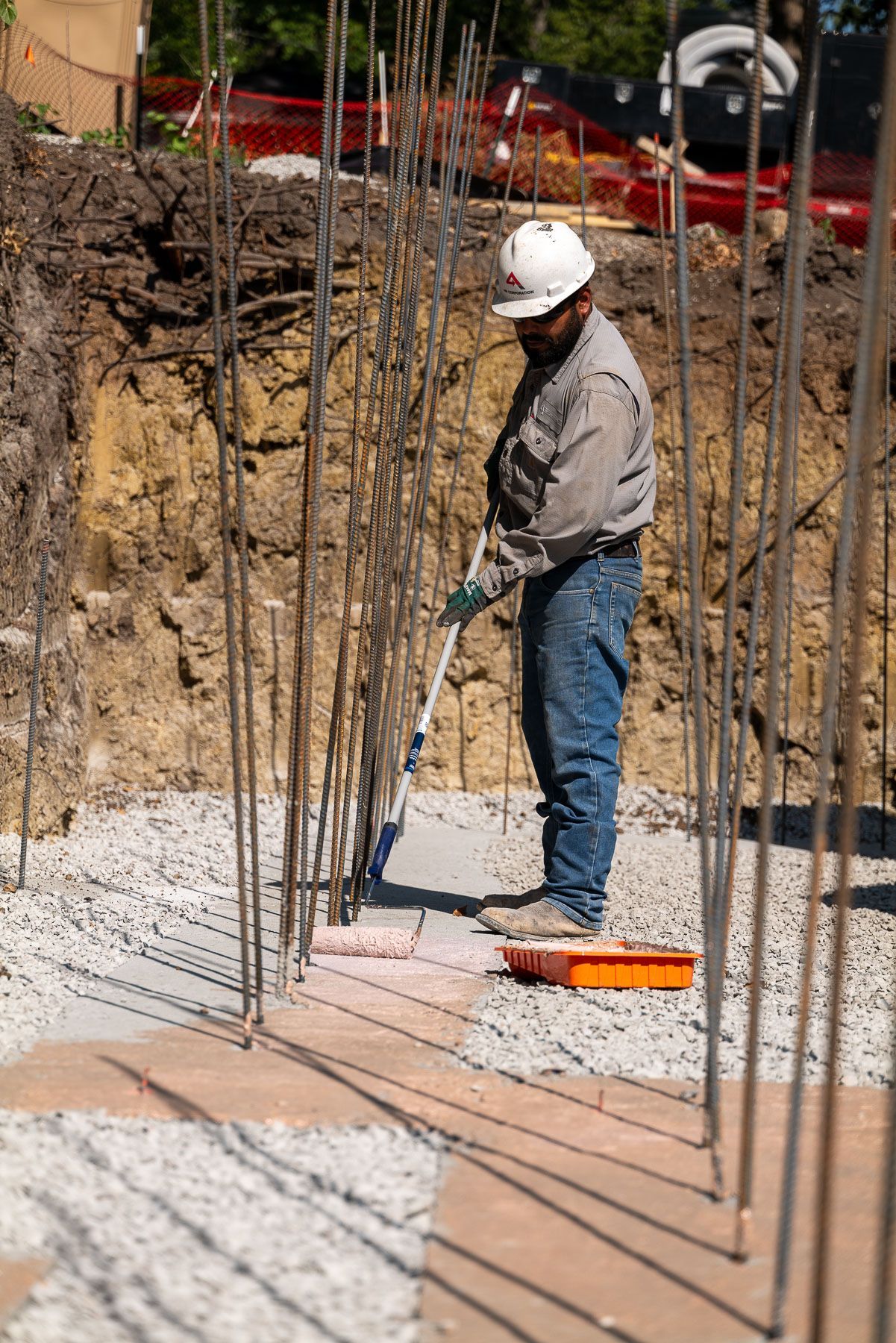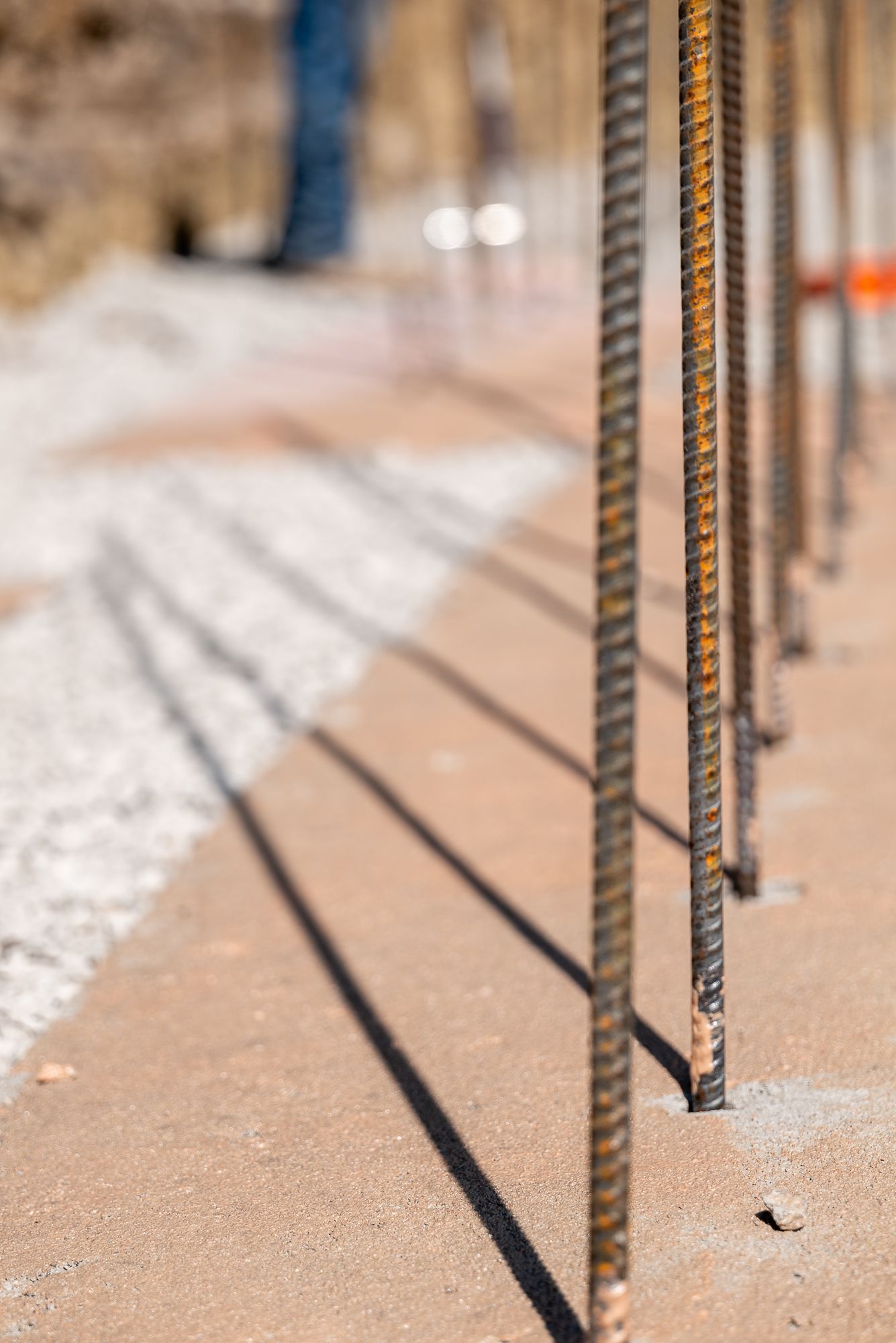Making a Home More Durable from the Ground Up: Foundation & Slab

Durability Starts With the Foundation
There are plenty of features that are crucial to reducing maintenance costs and making a home last longer, but true durability needs to be built into the whole house. In this series, we will look at how a high-performance design and build firm like Kala creates homes that require very little maintenance and last two to three times longer than code minimum homes. We begin with the first part of the house that’s completed and, arguably, one of the most crucial: the foundation and slab.
What happens on a construction site at ground level, below it, and just above is essential to the durability of a home. While walls, windows, and other elements can be repaired (although they shouldn’t need to be), you only have one chance to get the foundation right. If not, it can lead to major issues, such as subsiding and settling, cracks, leaks, and other severe structural problems. Concrete is a remarkable substance, but its life as your home’s foundation can easily be doubled or tripled by keeping the foundation components as dry and temperature stable as possible.
Here are some of the ways Kala improves durability from the ground up.
Site Orientation
A thoughtful approach to durable, high-performance home design begins with site orientation. It’s essential that you don’t build in a depression in the ground or at the bottom of a hill, and it’s often good to situate it on the high point of the property to avoid water running toward the home. Site orientation also encompasses optimizing solar heat in the winter and minimizing that heat in the summer months, while allowing as much daylight into the home as possible. We also take into consideration the way wind and direct sunlight can impact building materials.
Capillary Break
Footings support the structure of the home and reduce the risk of settling. They are the lowest point of the entire foundation structure and will be in contact with groundwater. Concrete is porous and it will naturally wick water inward and upward. That’s why we create a capillary break, a barrier between the footings and stem or foundation walls. A capillary break applied after we pour the trench footings and before the foundation walls are poured prevents moisture from rising into the concrete structure and negatively impacting the durability of a home.
Interior + Exterior Drain Tile
Every new home today has some form of exterior drain tile. However, Kala always adds interior drain tile as well. These perforated pipes are installed alongside the footings to collect groundwater and direct it away from the foundation, keeping the footings dry and durable. The perforations in the pipes allow water to enter and flow through the system, while a filter fabric prevents dirt and debris from clogging the holes. Surrounding the drain tile with gravel further improves efficiency, allowing water to move more quickly to the pipes than it would through soil. Once collected, the water is directed away from the structure—either through gravity, if the site has a slope, or to a sump pump, where it is gathered and pumped to a safe location.
Sump Pump with Battery Backup
Any water that enters the area behind the foundation walls and inside the footers needs to be dealt with before it pools, causing cracks and other issues. This water can be drained into a sump basin, where a pump pushes it outside the home to drain. A battery backup ensures the sump pump runs continuously, despite power outages that can arise during heavy rains.
Fully Curing the Foundation Walls
Foundation walls are critical to the long term performance of any home, but they can be easily compromised in the most mundane ways. Concrete is very strong but it is fractious and building science tells us that it takes roughly a month for foundation walls to fully cure. This period, typically ignored by builders who will begin backfilling within days of the pour, ensures that the foundation walls have reached maximum strength before any backfill pressure is exerted on them, greatly extending the time helps prevent cracks from forming in the foundation that will compromise durability.
Waterproofing the Foundation Walls
Dimple board (aka drainage mat) manages the flow of below-grade water down the foundation wall helping to keep it dry and relieves hydrostatic pressure on the foundation. It also protects the waterproofing layer that we put on the outside of the foundation walls from clay, dirt, rocks, and other materials that could damage it. Instead of settling around the foundation walls, any water that gets in runs down the dimple board, down and out away from the home’s foundation. Concrete is porous. Dimple board creates a strong, additional layer of water protection ensuring the foundation wall is exceptionally durable over time.
Insulated Slab with Air, Vapor, and Water Proofing
After pouring the foundation walls and ground rough-in is complete, up to 4 inches of rigid insulation is carefully laid on top of the compacted gravel area. On top of this insulation we add an exceptionally strong air, water, and vapor barrier that is carefully taped around every penetration and extends about 18 inches up the foundation wall where it is again carefully taped. This step isolates the slab thermally from the earth should keep the slab above the dew point ensuring the slab will not get sweaty and damp.
Insulated Foundation Walls
Foundation walls are insulated with up to 4 inches of solid foam insulation which extends down to the air and vapor barrier waiting for a slab to be poured. This helps keep the concrete foundation walls temperature stable and, in conjunction with the external waterproofing, ensures decades of crack free foundation durability.
Thermally Protected Slab
The concrete slab, the supporting floor you walk on at the lowest point in your house, is poured into a space thermally protected from below with insulation, and water protected by the durable barrier covering the insulation. It is also fully separated from the foundation walls by up to 4 inches of solid foam insulation. This allows the slab to float free of the outside environment around it, protected fully on all sides and underneath, keeping it permanently dry and temperature stable ensuring decades of durability.

Sealed Mudsill
A mudsill separates the foundation walls from the bottom of the framed wall. Kala uses two layers of sealant to, again, arrest any moisture that may have intruded into the foundation wall from creeping upward into the wall assembly ensuring a durable wall structure.





