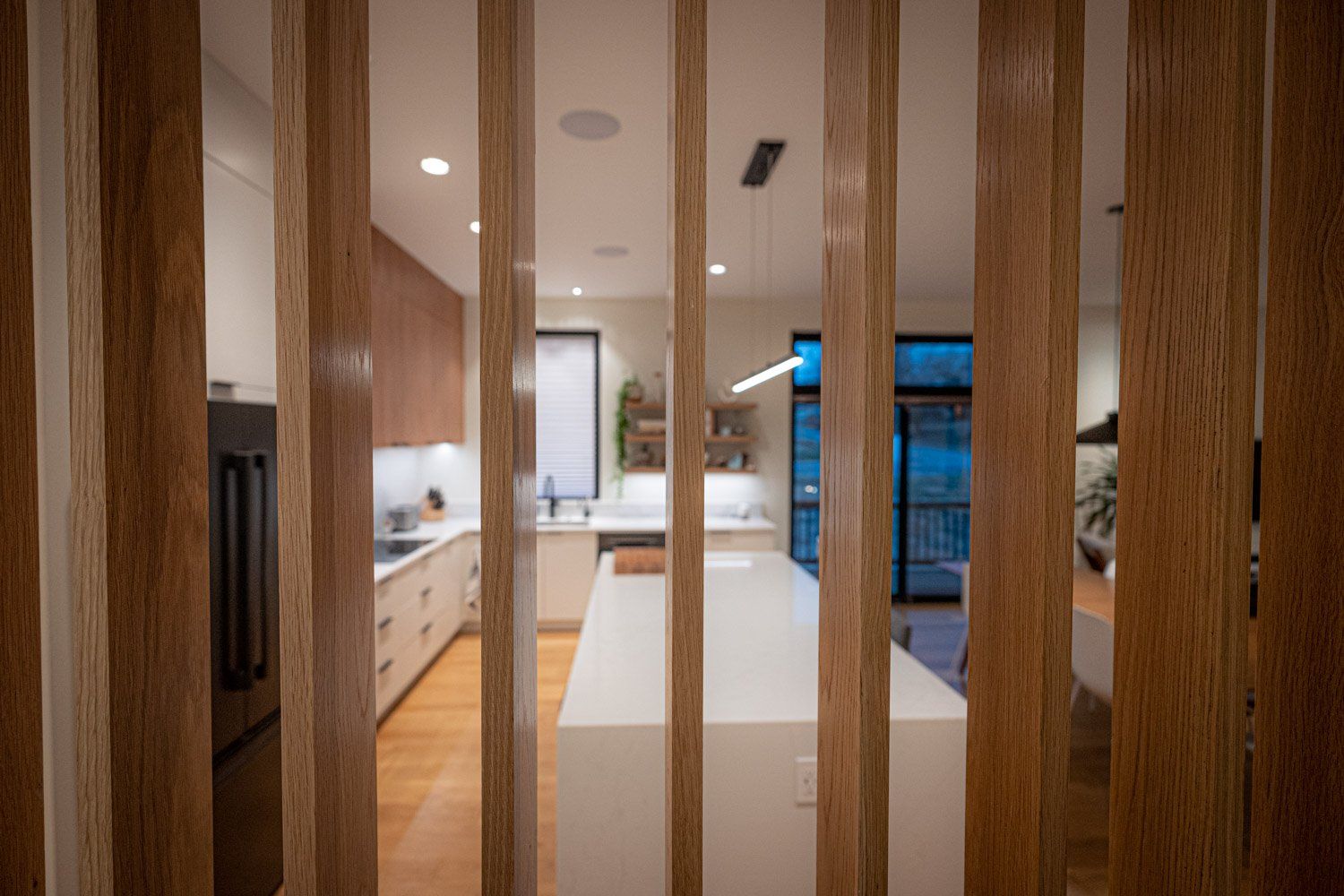How Passive House Building Redefines Durability

Passive House Redefines Durability
Hands up if you love expensive house repairs! Oh look, no takers. Only a fool would welcome the kind of costly, disruptive projects that regular home ownership often necessitates, and the problems keep coming the more the dwelling ages. No wonder the average American homeowner moves every seven years. By that point, their patience is exhausted and bank balance drained enough to indicate that starting over is the best way forward, only for the pattern to perpetuate. Let’s look at how Passive House construction breaks this cycle.
Designing and building with durability in mind is the exception to the norm in today’s construction industry. In Europe and other parts of the world, it’s quite common to see homes built hundreds of years ago that are still standing and perfectly inhabitable. This is the exact opposite of the cheap, throwaway builds littering American suburbs. Sure, they might have gleaming countertops, advanced technology, and fancy finishes, but underneath the gloss, many stick-built homes are literally wasting away mere years after their buyers move in.
Why Traditionally Built Homes Break Down
One of the main reasons for this is that a conventional home fails to adequately manage the elements that will degrade and eventually destroy it from the inside and outside. Much like pain in someone that’s injured, there are indicators that this might be underway in your current home. Leaks, hot and cold spots, and draughts are all tell-tale signs that all was not well with the construction process.
In stark contrast, Passive House standards mandate a better quality build from the ground up and roof down. Integrated water, thermal, air, and vapor control layers ensure that the inside of the home is a refuge from the extremes of the outdoor environment. The resilience of a Passive House starts by situating it in the perfect place on the site.
Building Better for Longer
When the foundation is poured for a Passive House, it isn’t backfilled for a month so that the concrete can cure properly. Internal and external drain tiles, a sump pump with battery backup, a dimple board, and channels in the wall assembly are all designed to take water down, out, and away as efficiently as possible. A Phius-certified builder like Kala also considers roof angles and overhangs, guttering and downspouts, and other elements that keep bulk water out.
Similarly, vapor is managed by taking the climate zone that the home is being built in into account. This provides a desired permeability and informs the creation of a six-sided building envelope (the foundation, roof/attic, and four walls) that is airtight but allows sufficient vapor to flow to avoid the moisture buildup that eventually leads to mildew and mold.
Windows and doors are two other common fail points that are susceptible to weather and other destructive elements. In a Passive House, windows with exemplary U- values and SHGC and premium doors with high-end hardware are installed by master craftsmen. This helps keep water at bay and prevents excessive vapor or air from leaking in and out.
“We really cared about the build quality but not necessarily the finishes or how fancy it was,” said Kala customer Morgen, who built a high-performance home at 67th Terrace in Overland Park, Kansas. “We didn't want to spend a lot of money on things that our kids could tear down. I'm very thankful that we went with the people that Kala suggested because not only was their work incredibly high quality, but they were also nice through the process. We have no doubt that everything is well built and solid, and we’re very thankful for that.”
Leaving a Lasting Legacy
Almost always when someone leaves a house to a family member in their will, they are trying to help the beneficiary. But sadly, being bequeathed a regular home can be more trouble than it's worth, as many dwellings age so badly and the beneficiary might actually be inheriting a laundry list of costly repairs to rotting siding, leaky windows, cracked basement walls, and more. While a typically constructed home often breaks down within a decade, a Passive House is carefully crafted to endure for a century or more.
“It's not just about saving energy, but also building something that will last,” said Nic, who entrusted Kala with building him and his wife the first Phius-certified Passive House in Missouri in Kansas City’s historic Beacon Hill district. “There are simple things you can do every step of the way to make things last longer, like adding rain screens, using certain paint, and adding a metal roof that will allow us to install solar. We also thought of the mechanical systems as part of the enclosure. We had this intentionality of making sure that this home is going to be here for the long term.”
“When I think of sustainability, I think of strength,” added Nic’s wife, Pooja. “100 years from now, our house will probably still be standing and be in reasonable shape, because it’s strong.”




