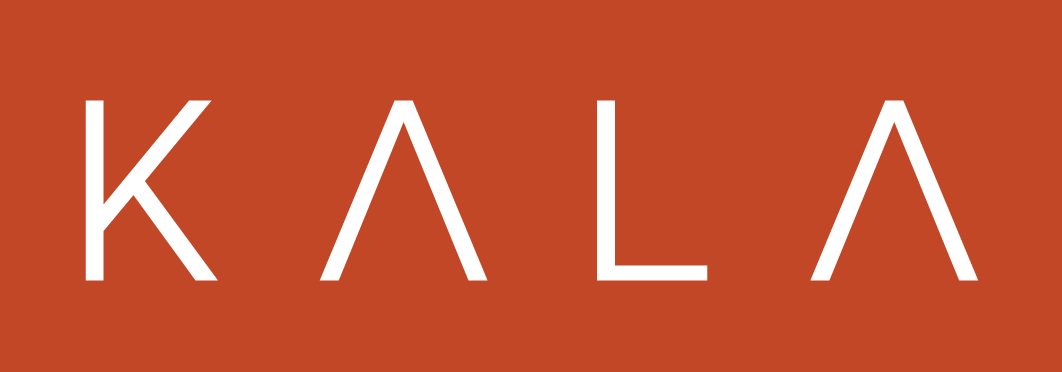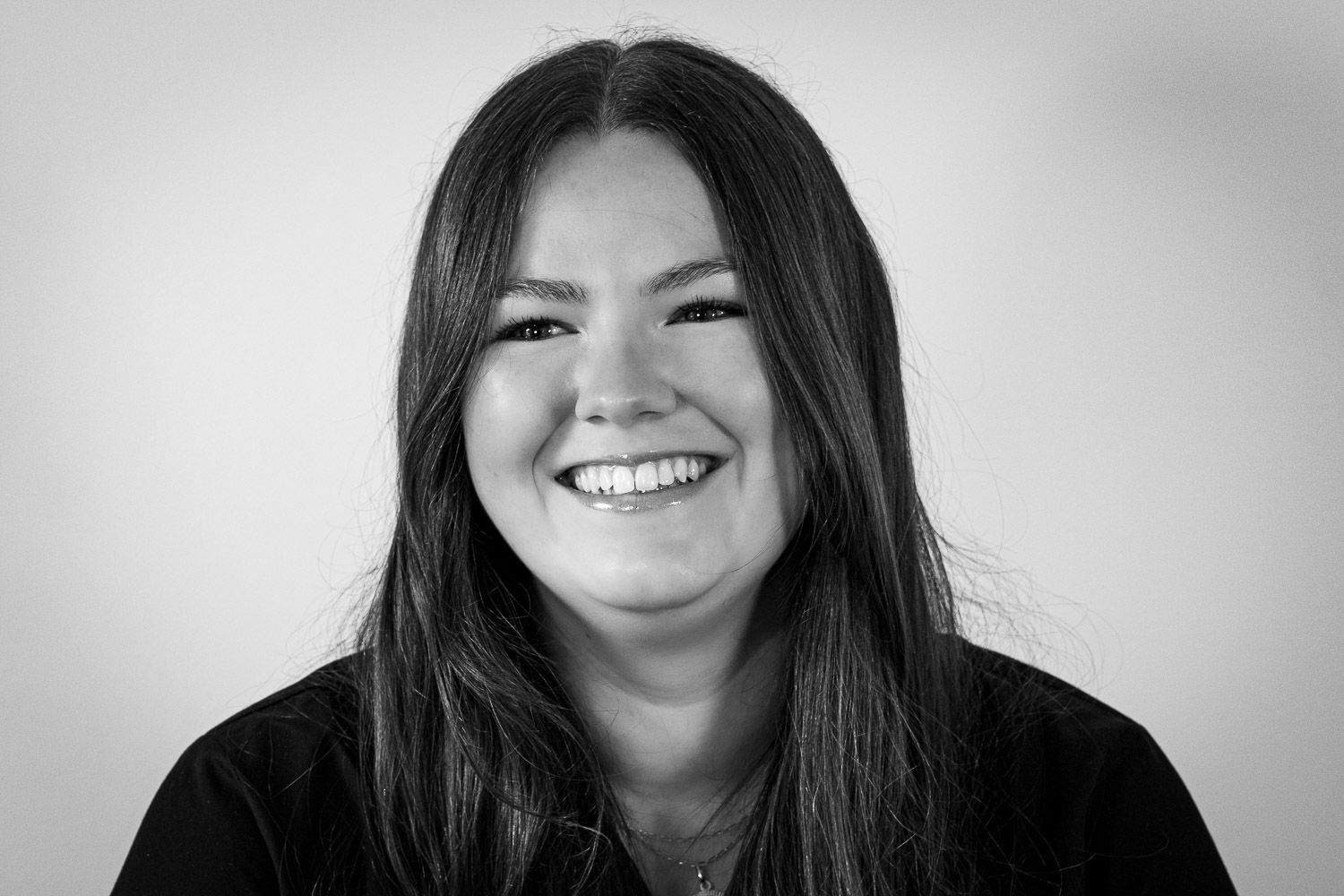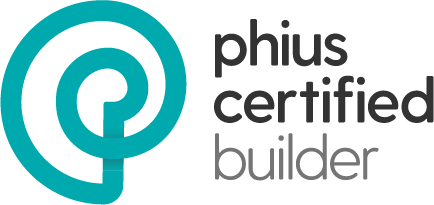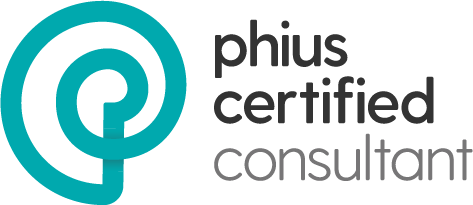HIGH-PERFORMANCE ARCHITECTURE
Beauty and braun. Grace and grit. Elegance and strength. Charm and power. Aesthetic and athletic.
We intuit these phrases as high praise. We recognize the sophistication and muscle of a great athlete, hear the majesty and feel the emotion of great music, are captivated by powerful, charming people. We know instinctively that style without substance is weakness. Or as grandad might have said, “All hat. No cattle.”
Why then do we evaluate homes as beautiful, graceful, elegant, and charming while ignoring their gritty, strong, resilient, athletic, and durable attributes that could make them safer, healthier, durable, and more comfortable?
Balancing building science, user-centric design, material selection, technology integration, durability, and sustainability, the Kala architecture team designs homes that are as strong, athletic, resilient, and durable as they are beautiful.
What to Expect During the Design Process
Finally, our design team's work isn’t done until you have the keys to your new home in your hand. They remain involved and active during construction providing guidance and feedback to the inevitable reality of changes that are requested by clients and real-world issues that arise when turning the design into a fully constructed home.







