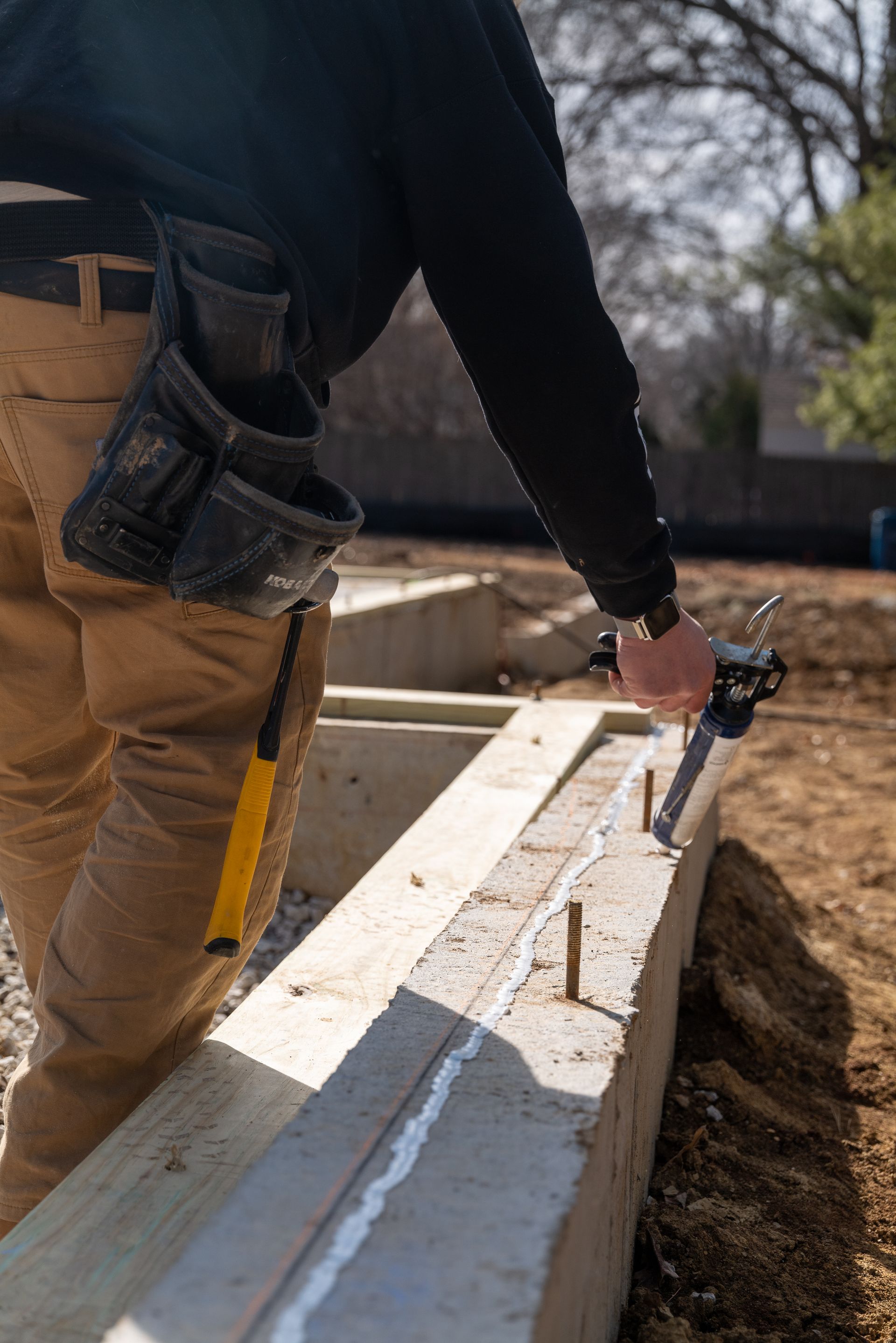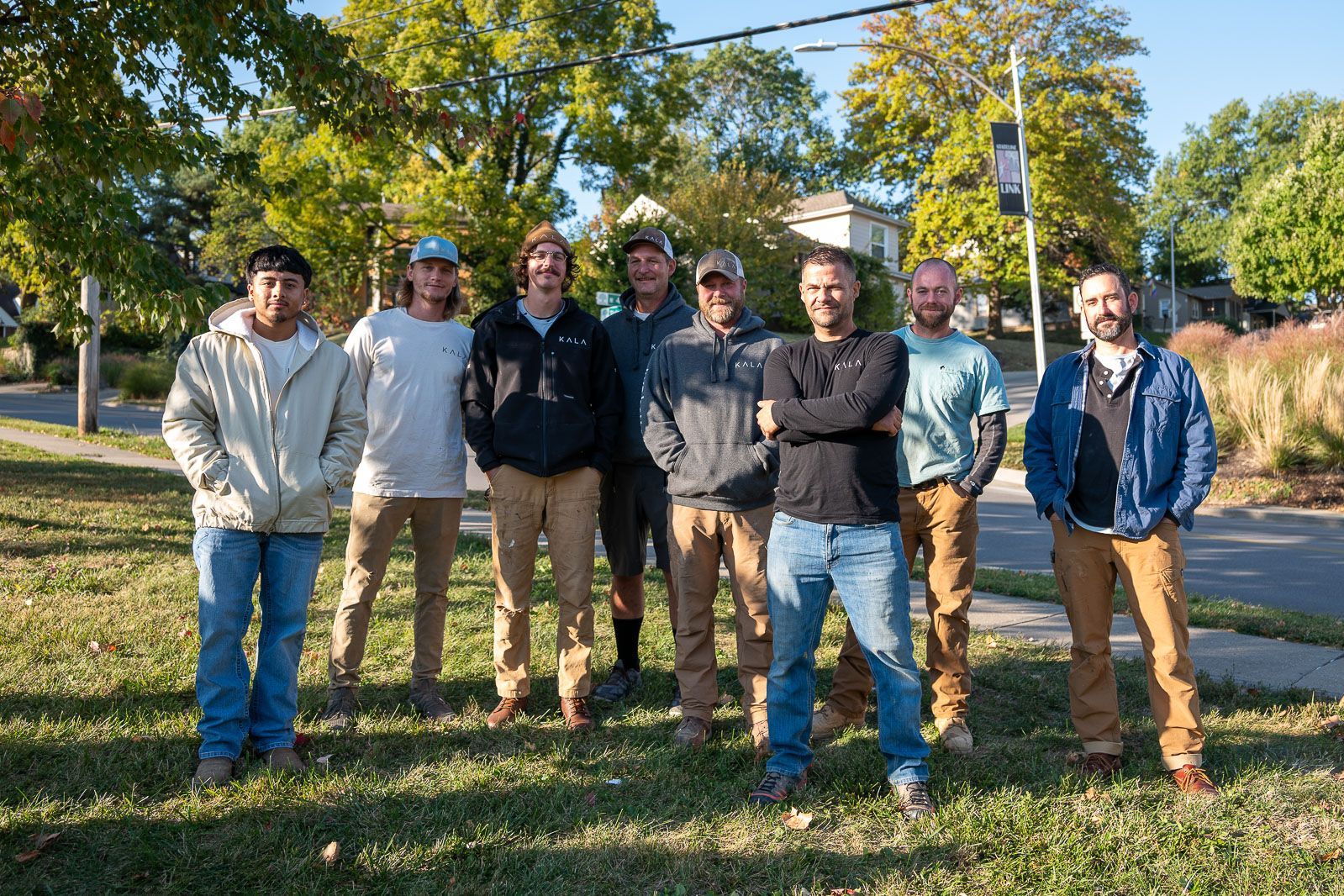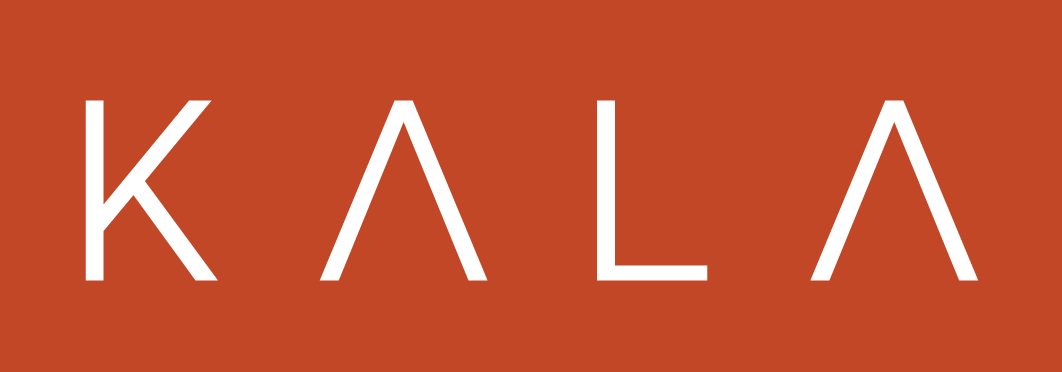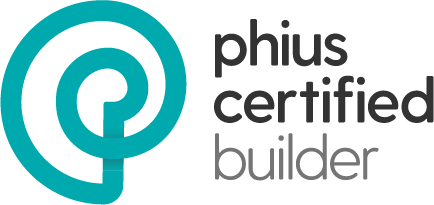Why Kala Self-Performs the Things that Matter Most to Home Durability


The Best Path to Long-Term Durability: Self-Performing Where it Matters Most
There are many elements that contribute to how long a home lasts and what level of maintenance it requires. Some of these make a small difference, while others have an enduring impact. In this latest installment of our durability series, we’ll focus on why we self-perform the things that matter most when crafting long-lasting, high-performance homes.
To construct durable houses that far exceed code, satisfy the demanding requirements of green standards such as Net Zero and Passive House, and stand the test of time, nothing can be left to chance. There are certain crucial tasks that we entrust to proven partners, such as plumbing, electrical, and HVAC. But we believe it’s best to have complete oversight of other factors that are most critical to durability.
It All Starts with Design
Creating century-lasting homes begins with the architecture team. As Kansas City’s only Passive House certified design and build firm, Kala has demonstrated that ending up with a durable home begins in the discovery and planning phases of the project. We guide clients toward selecting land that is conducive to high-performance construction, and then take a careful approach to site orientation. This involves placing the structure so that it works with the features of the site, rather than against them, and is less susceptible to the biggest enemy of durability: bulk water.
“You cannot build your house on a flood plain, in a hole, or at the bottom of a hill or water will run toward it,” said David Schleicher, Kala co-founder and managing director. “Orienting it correctly will ensure that you can take water down, out, and away from the home.”
Sounds so simple and you’d think a concept like this would fall under “common sense” but unfortunately, all too often, homes are built on less than ideal locations, leading to water damage.
Despite our best efforts, water can still find a way into a home, which is why we implement a robust, multi-layered approach to manage it, starting from below the ground. We backfill with gravel that allows water to pass through it. A dimple board (aka drainage mat) on the outside of foundation walls channels any water that approaches the foundation downward. This is captured by interior and exterior drain tile – a system of pipes that funnels moisture out and away from the home.
To further combat the water that can cause mold to build up and the foundation walls to crack – leading to leaks and major structural issues – we also treat the footings with a moisture barrier and air seal them. An air barrier below the slab has the dual purpose of also keeping moisture out. Speaking of the slab, we allow it to rest for 28 days after the concrete is poured so that it cures completely.
Crafting an Airtight Wall Assembly
While water is the most destructive force for any home, controlling it starts with managing airflow. This is because whenever excess air can get in and out through gaps, cracks, and other openings, it also allows water to sneak in unnoticed. This is why just like our water management strategy, our plans for airtightness and continuous insulation throughout the six sides of the building envelope and connection points of the building begin in the design phase. This ensures that each home is as durable as it is comfortable, sustainable, healthy, and aesthetically pleasing.
The wall assembly is crucial to managing air and water. As important as thoughtful, performance-oriented architecture is in planning for this, successful execution comes down to the expertise and craftmanship of our field team. We invest in training them to understand why high-performance building is better, how to achieve it, and different ways to do it.
In the walls, this involves combining a water-resistant barrier (WRB), ventilated rainscreen, continuous insulation, vapor barriers and other elements. These features help ensure that cool air is retained in the summer and warm air in winter, and that the elements don’t intrude through excessive air or moisture leaking in. The wall cavity is also designed to let any moisture that accumulates dry out. We minimize thermal bridges that can cause condensation to build and form mildew, rot, or mold. There's a ton of moving pieces that all impact durability so it's key that members of the Kala team are knowledgeable every step of the way.
In most homes, a third-party framing crew’s primary goal is to get the sticks up as quickly as possible. Once the walls are installed, trusses are in place, and the structure looks ready for subcontractors to start installing roofing, wiring, and mechanical systems, the framing is considered finished. Whereas at Kala, we want a more objective measure.
The Durability Test
That’s why we
conduct a blower door test. It assesses how airtight the building envelope truly is. We aim to achieve an ACH50 rating of 1.0 or below for all projects (lower is better), which far exceeds the 3.0 ACH50 guideline in the 2021 IECC code adopted by Kansas City, Missouri. For projects like
the first certified Passive House in Missouri that we built in Beacon Hill, the ACH50 score must meet Phius’s level of 0.6 ACH50. We incentivize our build team to reach these standards, so they’re all invested in durability, and equip them with the necessary skills to achieve success. While we obviously want to build homes quickly, we don’t sacrifice quality for unrealistic deadlines.
Windows Should Be “See Through Walls”
The installation of high-performance windows is just as important as the actual windows. That's where the Kala field team comes in.
To avoid breaks in the home’s control layers, the Kala team and customer select high-performing windows and doors and install them within the thermal envelope. This also helps eliminate condensation, frames falling apart, and other common issues requiring repairs. In addition, our framers utilize continuous, wraparound insulation to further manage air and moisture. There are so many little details that go into building a durable home-especially when it comes to installing windows. Our sills are always slanted slightly so that any water accumulation will run out and away from the frame. Little details go a long way, and using the same team over and over again allows us to build out a process that is predictable.
Nailing Durability Details
Another benefit of having an in-house field team always present on the building site is that they are available to help subcontractors do things the right way. We’re responsible for making sure that the areas they’re working in stay airtight. From the design process onward, there are strategies for each trade as they move through the house. These include placing pipes and ductwork within insulated spaces and not introducing new thermal bridges. Teaching our own team members the right way to do little things well – such as creating continuous beading on the mudsill and ensuring no bubbles are left in the flashing tape between sheathing panels – encourages them to go the extra mile.
Self-performing the things that matter most for durability starts with a philosophy that prioritizes it, continues into the design phase, and then culminates in an unwavering commitment to craftmanship throughout the building process. This leads to more accountability, better quality control, and superior outcomes. Having a team of like-minded people all pulling together for one common goal also creates a better experience for homeowners.
In addition to our architects giving guidance to the build team, we empower our framers and other folks in the field to send feedback the other way, make decisions, and evolve best practices. There are some eventualities that even the best design cannot account for, and this requires people to think on their feet and come up with on-the-spot solutions.
Pursuing a collaborative approach is the best way to develop high-performance systems, and keeping our team together delivers more consistent long-term results. This all leads to the owners of our uniquely long-lasting homes saying things like, “We have no doubt that everything is well built and solid, and we’re very thankful for that.”




