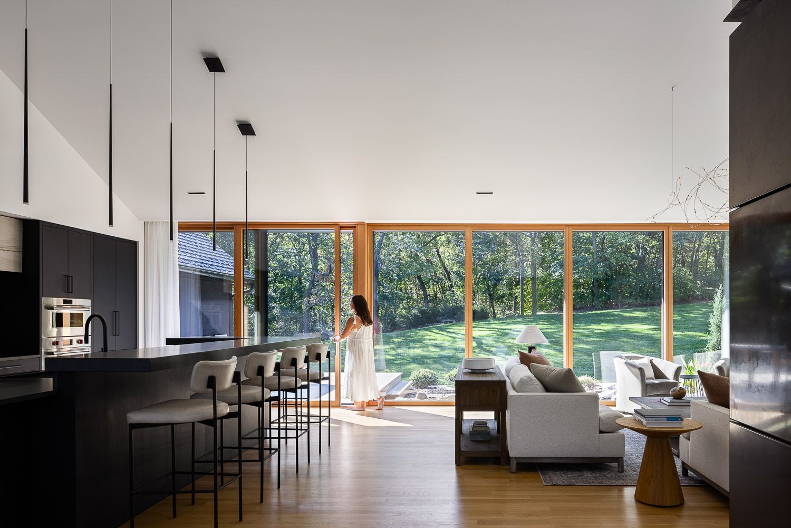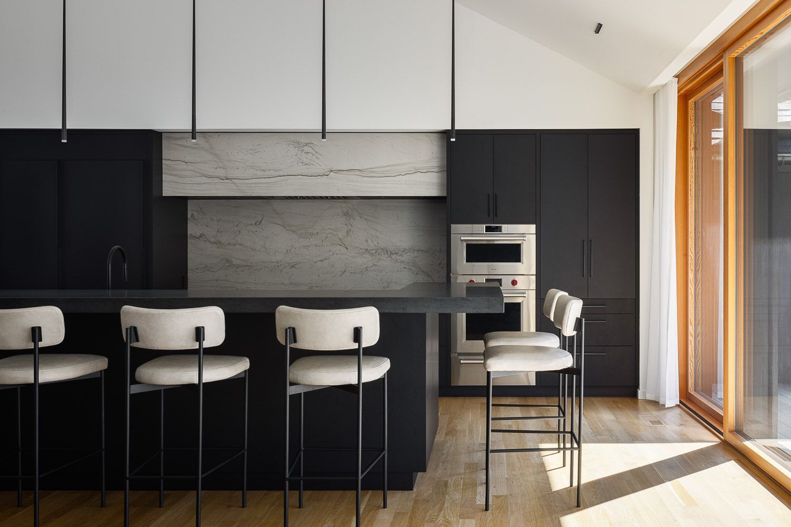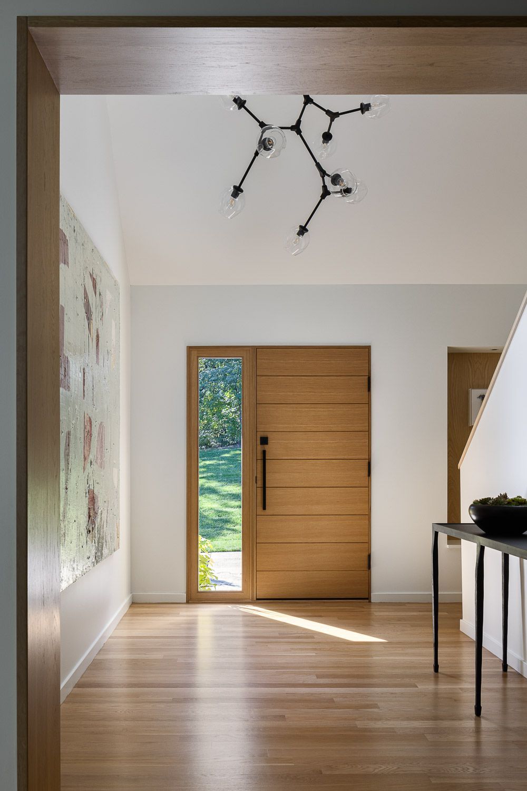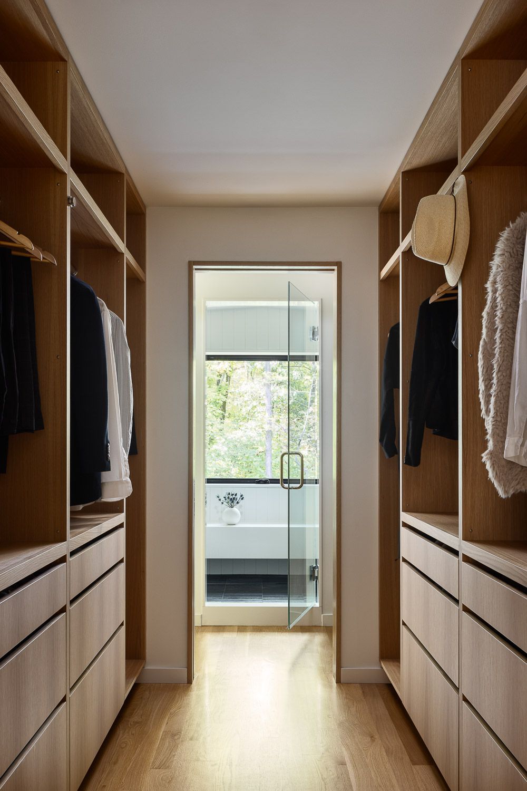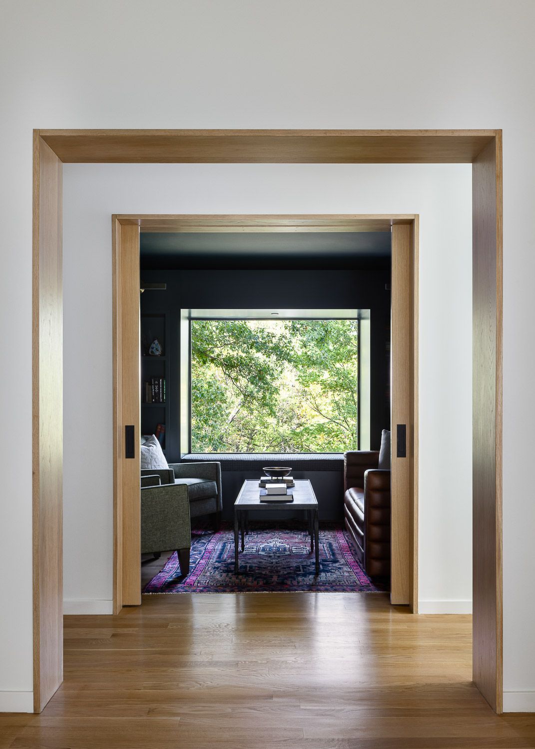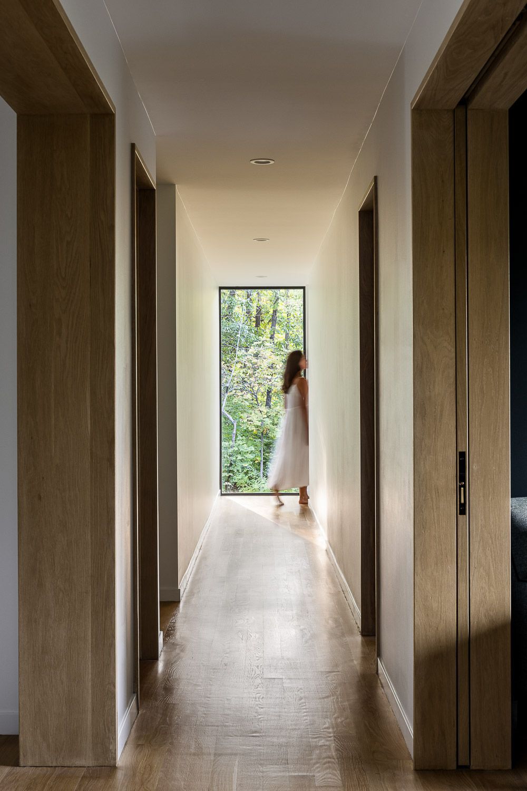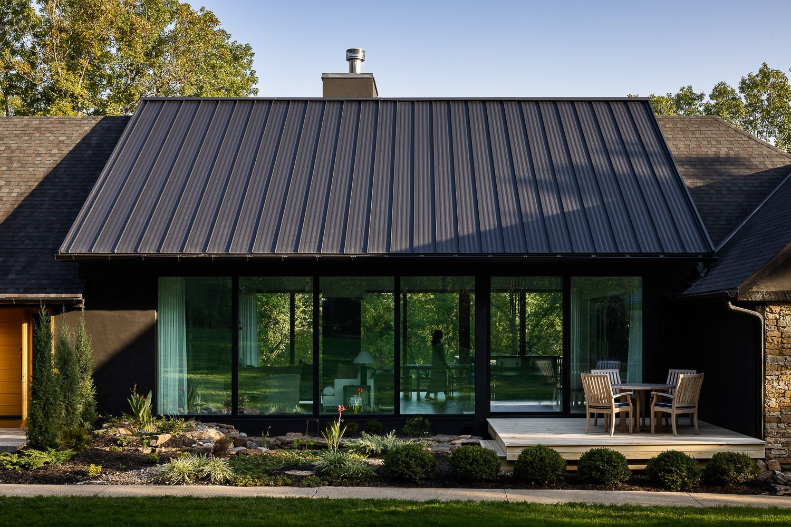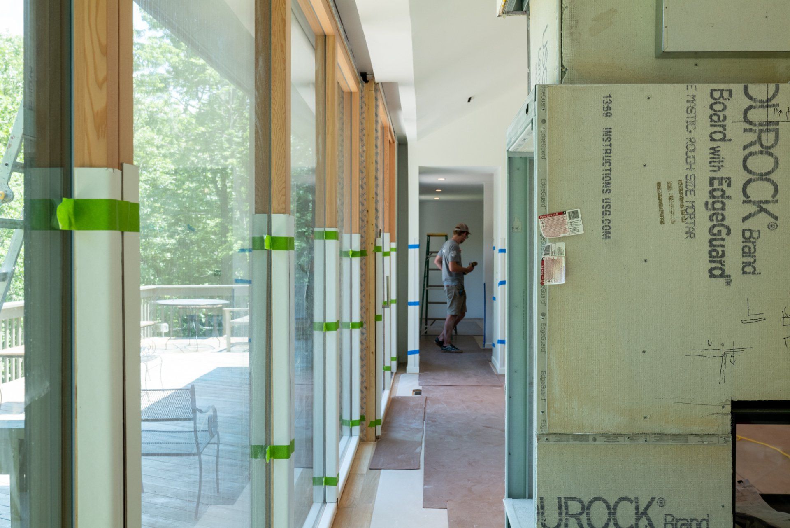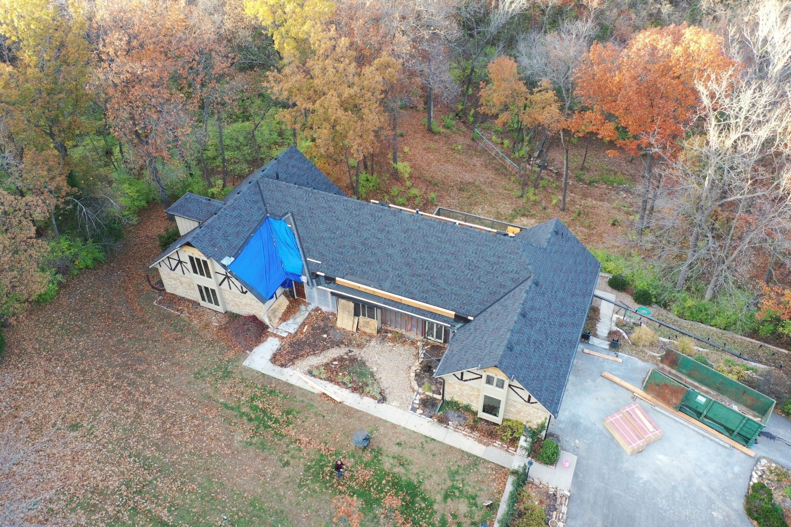Deep Energy Retrofit in Lake Quivira
While the family resided in the house for a few years before fully committing to the retrofit process, numerous issues plagued the 1978 structure. Its outdated features and inefficiencies were glaring, signaling a need for significant improvements. Essentially, the home required a complete overhaul—a heart transplant. Situated on a spacious, wooded lot in Lake Quivira, the property's potential clashed with its small windows and conventional 8-foot ceilings, resulting in a disconnect between indoor and outdoor spaces.
To seamlessly integrate nature into the home, we opted to remove its central core. A 30' x 40' section of the gable roof was carefully removed and replaced with new gable trusses, facilitating taller windows and soaring vaulted ceilings. This transformation not only expanded the living area but also created an inviting space for family gatherings and daily activities.
Specs & Details
NEIGHBORHOOD
Lake Quivira
SIZE
5,000+ sqft
BEDS
5
BATH
4.5
ARCHITECT
Architect: McHenry Shaffer
INTERIOR DESIGN
Interior Design: Kali Buchanan Interior Design
- Alpen High Performance Windows: Zenith series ZR6
- Smartwin Passive House Certified Windows and Sliding Door
- Flash Coat of Spray Foam + Original 2x4 Blown Fiberglass +2x4 Wall (Double Wall Blown Fiberglass) ~R-36
- R-60 Blown Fiberglass Atic
- Intello Smart Vapor Retarded Used
- All Electric
We wanted our kids to grow up in a space that is thoughtfully designed, and to appreciate the process. Creating beauty around them is very important to us.
Katie, homeowner
