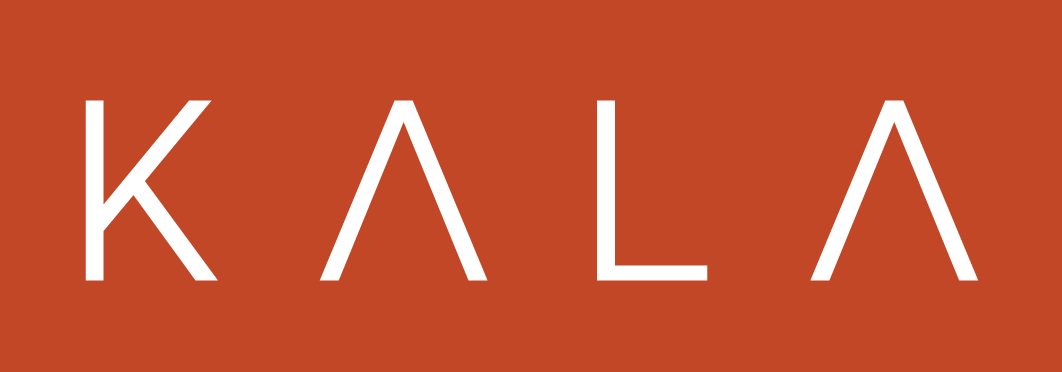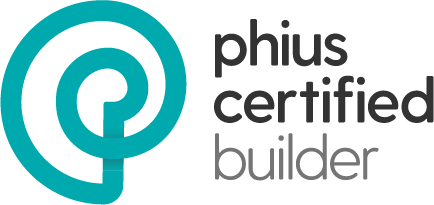What is Passive House Construction?
Passive House is one of the highest residential building standards in the world. Through a multilayer certification and third party verification, it ensures energy efficiency, build quality, comfort, and peace of mind.
Where Did Passive House Construction Come From?
Passive house principles were first conceived in Canada and the United States in response to the 1973 oil embargo, which triggered a significant spike in oil prices. As oil costs soared, a team of engineers and architects in Illinois started designing using the principle of a highly insulated building envelope. Their creation, known as the “Lo-Cal house” used 60% less energy than the most efficient buildings at the time.
However, as the late 1980s rolled around, the United States shifted its attention away from energy conservation, while Germany embraced the concept wholeheartedly. German physicist Wolfgang Feist meticulously refined the passive house design concept, culminating in the establishment of the Passivhaus Institute (PHI) in 1996, along with the introduction of the Passivhaus Performance Standard.
The First Passive House in the United States
Architect Katrin Klingenberg and green builder Mike Kernagis co-founded
the Ecological Construction Laboratory (e-co lab) in 2003, after Klingenberg successfully built the first home to Passivhaus standards in the United States. The duo founded the
Passive House Institute United States (PHIUS) in 2007.
Principles of Passive House Design
Building to the Passive House standard doesn’t happen by accident. There are four core building science principles we have to be conscious of every step of the way.
Thermal Control
For optimal comfort and energy efficiency in your home, it's essential to focus on effective thermal management. This ensures that warm air remains inside during colder seasons and that cool air stays indoors when it's hot outside. This becomes especially crucial in regions like Kansas City, where the climate experiences significant temperature fluctuations throughout the year.
Achieving effective thermal control involves implementing continuous insulation throughout the building envelope and minimizing or eliminating thermal bridges.
Air Control
Passive buildings establish effective air management by first sealing the enclosure to prevent air infiltration and then employing mechanical ventilation to continually supply fresh air and exhaust stale air.
Radiation Control
Preventing overheating while utilizing solar radiation for warmth in a fie art that has to be balanced when designing a passive house. Proper shading, daylighting, and high performance glazing together all us to maximize efficiency and comfort throughout the year.
Moisture Control
Moisture is the enemy of durability. When designing and building a passive house, you have to think about moisture in two ways: liquid water and vapor. When allowed to infiltrate, moisture can lead to mold, mildew, and decaying of building materials.
What are the Benefits of Passive House
Due to the objective and rigorous inspection of home plans, modeling, mechanical systems, the building envelope during construction, and other elements upon completion, Passive House owners are guaranteed unmatched sustainability, health, durability, and comfort in their new home.
How Does Kala Do Passive House Differently?
Our philosophy is build better, live better. From experienced framers, roofers, and other expert craftsmen to attention to every detail, we are obsessed with creating the best possible homes. Bringing architecture in-house enabled us to deliver a unique design + build process that creates a seamless, transparent, end-to-end construction process that’s finished faster and with less hassle.
The biggest differentiator is that we are actually building passive houses, not just talking about it.
Why is Kala the Leading Passive House Builder in Kansas City?
Kala built the first PHIUS-certified Passive House in Missouri, and is currently working on several more. This home had a HERS rating of just 34. Kala’s expert team, use of premium materials, and proven commitment to quality and customer service deliver a wonderful building process for clients, such as the owners of the 67th Terrace project, who said that comparing previous homes to a Kala Passive House is “like night and day.”




